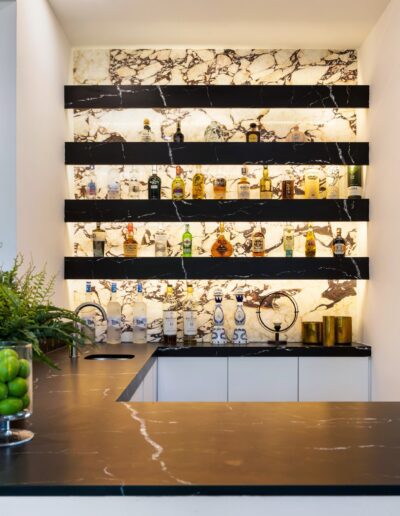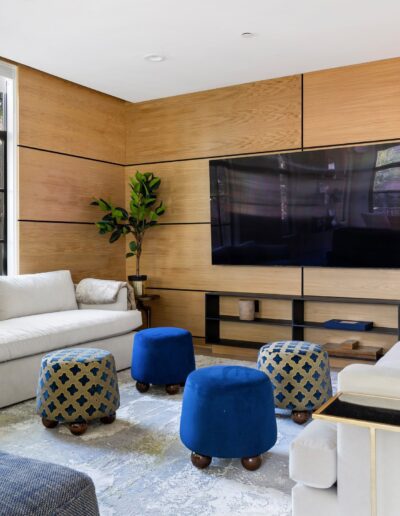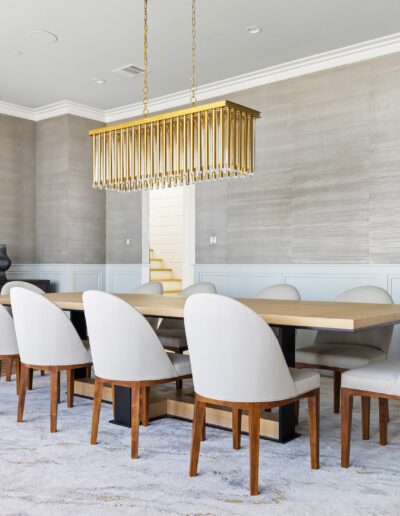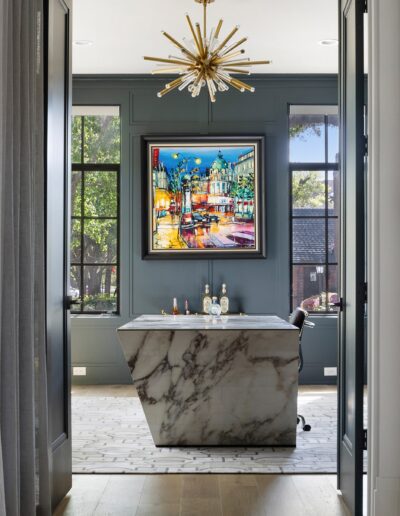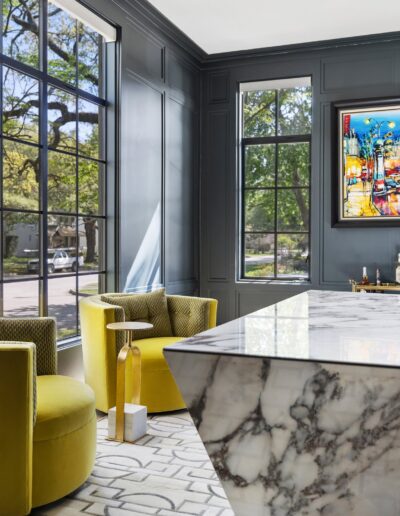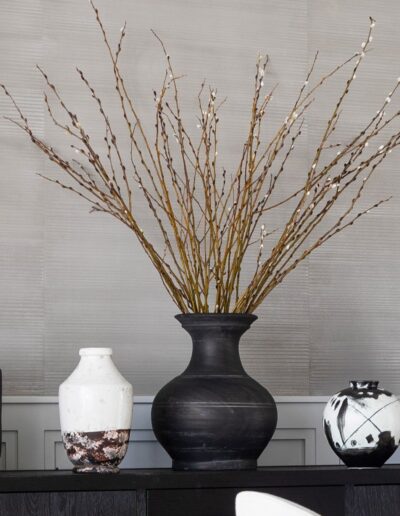West University Renovation
Architectural Style: Transitional Contemporary
The challenge was to renovate & furnish the first floor of a new Builder Spec House for a busy family with two boys.
TDS proposed to combine the family room and the downstairs guest room and bath into one space. TDS developed a clean contemporary, horizonal, wood paneling system that united the spaces visually, while creating three distinct spaces, but unified spaces, one for wine tasting at a table in front of the fireplace and bar, the other for lounging and socializing and the end cap which incorporated a Media Wall. The décor is all about chic comfort with practical seating. As in all TDS projects, the focus is on the interaction between pattern and texture, refinement and authenticity.
The bar was to be an eye popping, cool vibe with functionality. The shelving system was developed by cladding the back wall with a light veined porcelain and using a contrasting porcelain on the face of the glass shelves. LED lighting was added behind the black bands to make the back wall glow and accentuate the horizontal bands. By using plaster to clad the Dining and Powder Room, the ambience of the spaces, were totally changed. The Study was updated with contrasting colors to bring light into the dark space with a contemporary porcelain desk, bright upholstery that tied to clients art piece.




